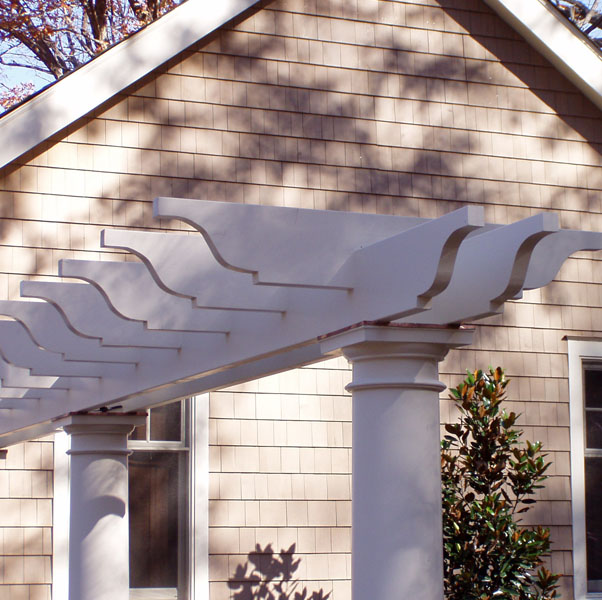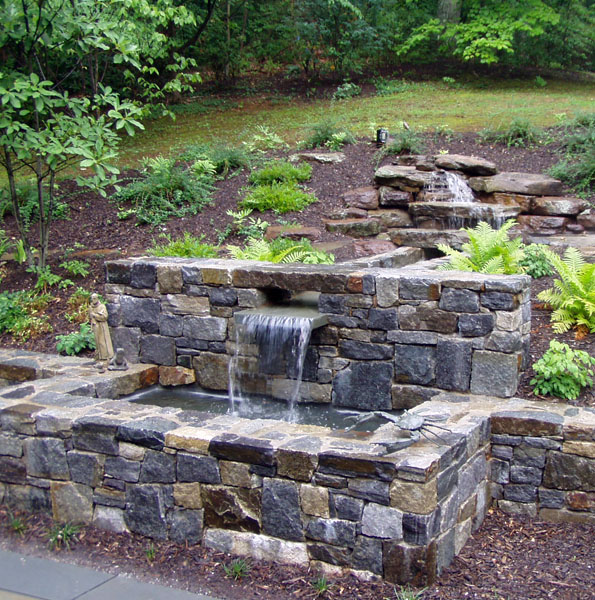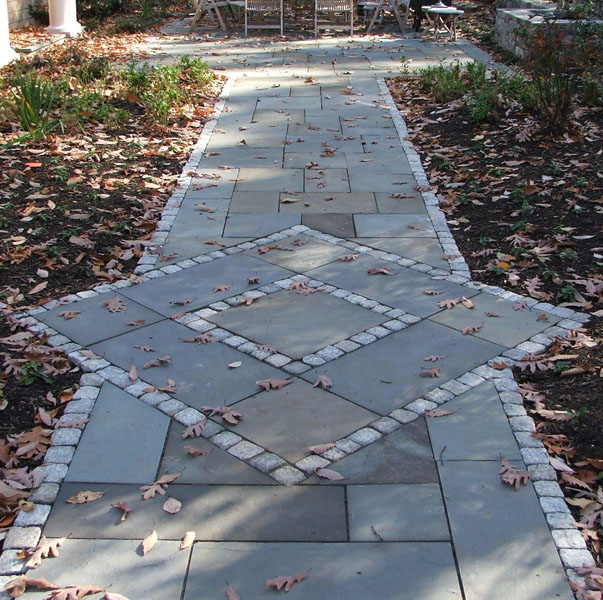 |
 |
 |
| SITING SENSE OF PLACE Nestled halfway down a wooded hill that tumbles gently to the water’s edge, the client’s home blends with the landscape as naturally as the mountain laurel and ferns that border the forest clearing. A pitch-perfect example of genius loci, the architecture and surroundings harmonize to create a distinct spirit of place. In a complete redesign of the grounds surrounding the house, we created separate gardens for each season, and defined the client’s living space within the greater landscape—woodland managed with a light hand and an abiding respect for existing site features. We began the project by tagging an overgrown azalea collection that hid the house from view upon arrival, grouping and relocating the plants by color and bloom time. A bluestone walk and terrace replace the original brick path, and a diamond landing on axis with the kitchen window adds interest to the monotony of a long straightaway. A low garden wall delineates the separation between architecture and nature, while an arbor of columns, repeated from the house, visually buffers the garden from the drive. We resurfaced the existing waterfront deck in mahogany, and widened and wrapped the hillside stairs to create a vanishing edge that leads one’s eye to the water. A stone waterfall and trough built into the hillside thematically echo the cove, lending a tranquil murmur to the atmosphere. At night, lights illuminate select landscape features, providing still another dimension of magic and depth. Architecture by Marta Hansen - www.hansenarchitects.net |